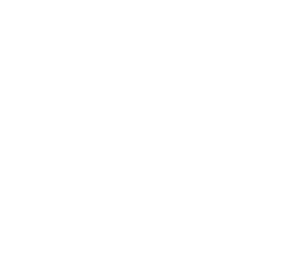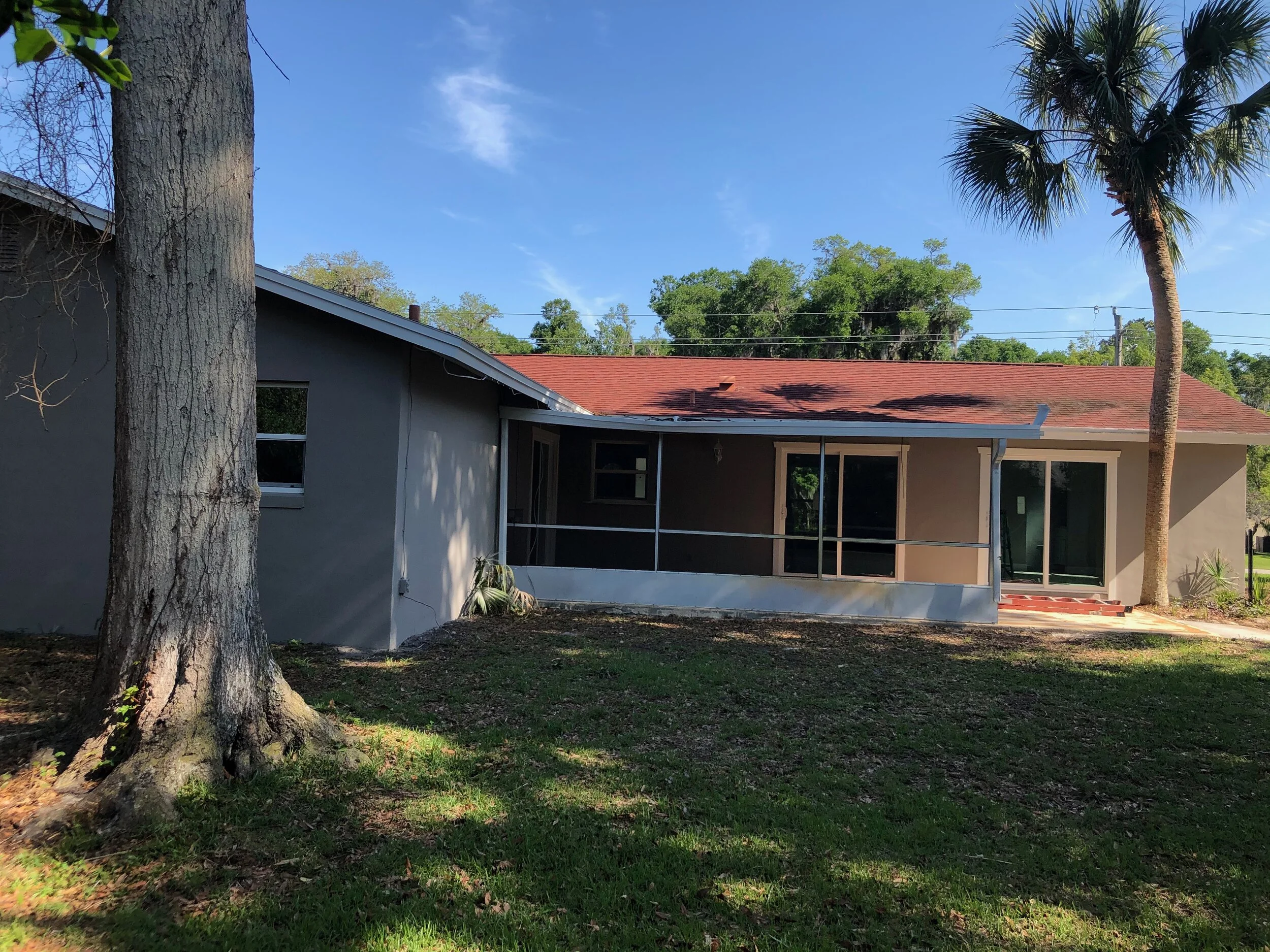Rodger Ct is fully remodeled home located in Palm Coast, Florida. This home was remodeled from top to bottom and sold before it made it to the MLS.
“MOVE IN READY! Recently remodeled open concept home with custom features throughout. This 1850 sqft. 3 bed/2 bath home screams attention to detail and craftsmanship from top to bottom. Kitchen graciously opens to the family room & dining nook while featuring new granite countertops, NEW Samsung Stainless appliances and under cabinet lighting. Large island, perfect for entertaining, ample seating for six. Entertaining area continues with a formal dining and living rooms. Master bath features new walk in shower, rain head fixture with handheld wand, his and hers double bowl vanity. Beautiful new tile. Master suite also includes TWO large walk-in closets. New wall to wall carpet in all bedrooms. This home has been professionally painted inside and out and includes contemporary baseboards throughout. Separate in house laundry room, which has stackable washer and dryer included. New roof 2019. Home is located on quiet cul-de-sac. Short drive to Flagler beach and shopping on Palm Coast Pkwy. There are to many upgrades to list. This is a must see! If you like the pictures you will love it in person!“
Use arrows to scroll through all images from the completed project:















































































































